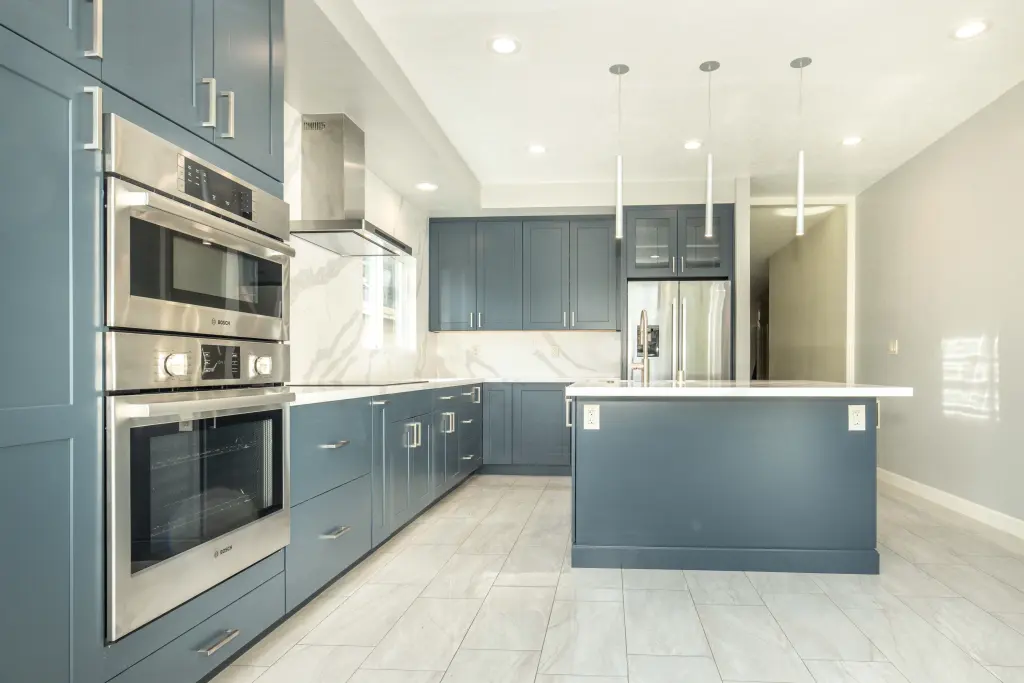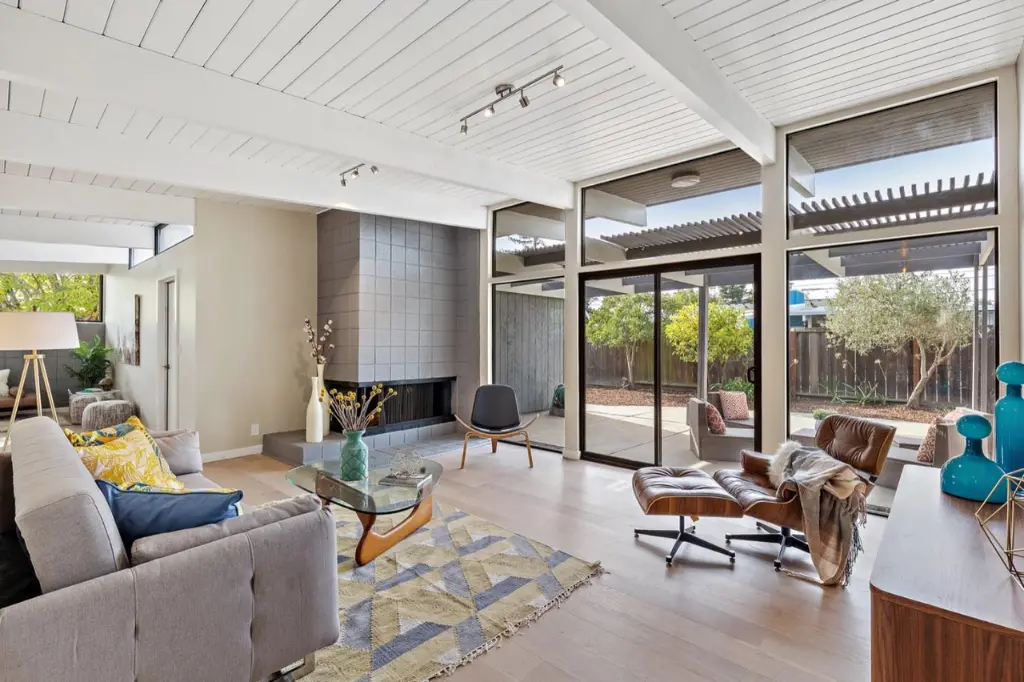Starting a kitchen renovation feels overwhelming, right? We’ve been there. After working with hundreds of homeowners, we know that finding the perfect kitchen remodeling design starts with getting inspired. Whether you’re dreaming of a complete overhaul or just some updates, the right plan makes all the difference. Let’s walk through some practical ideas that actually work in real homes.
Modern Kitchen Layout Ideas for Your Dream Kitchen
Open Kitchen Concepts and Expanded Kitchen Space

Contemporary Kitchen Islands and Galley Kitchen Transformations
Kitchen Cabinet Makeover and Storage Solutions
From Dated Kitchen to Bold Kitchen: White Cabinets vs Black Cabinets
Your cabinets set the entire mood. White creates that clean, bright feel everyone loves. But have you considered black? Bold cabinet colors make a serious statement. We’ve seen dated oak transform into stunning charcoal beauties. The kitchen remodeling design you choose should reflect your personality.
Here’s what works best:
- White cabinets brighten small spaces
- Black adds drama and hides fingerprints
- Two-tone combinations offer the best of both worlds
- Navy blue is trending hard right now
Upper Cabinets, Open Shelves, and Interior Design Tips
Transform Your Kitchen Remodeling Design Today
Ready to start your project? The best kitchen remodeling design happens when you know what you want. Start collecting photos of spaces you love. Notice what draws your eye – is it the countertops, the backsplash, or the layout?
Small changes make big impacts too. New hardware, fresh paint, or updated lighting can refresh your space without breaking the bank. Remember, your kitchen remodeling design should work for how you actually live.
The most successful renovations we’ve seen start with realistic goals. Set your budget first, then prioritize what matters most. Maybe it’s better appliances or more counter space. Whatever you choose, make sure your kitchen remodeling design fits your lifestyle.
Your dream space is closer than you think. Start with one area and build from there. Every great kitchen remodeling design begins with that first decision to make a change.

Frequently Asked Questions
How much should I budget for a kitchen remodel?
Budget depends on your scope. Minor updates like painting cabinets and new hardware cost $5,000-$15,000. Mid-range renovations with new countertops and appliances run $15,000-$50,000. Full gut renovations start at $50,000. Always add 20% for unexpected costs. Start with must-haves, then add nice-to-haves as budget allows.
How long does a typical kitchen renovation take?
Timeline varies by project size. Cosmetic updates take 2-3 weeks. Cabinet refacing needs 3-5 weeks. Full renovations require 8-12 weeks. Add extra time for custom orders and permits. Living without a functional cooking space is tough, so plan meals accordingly. Consider setting up a temporary prep area.
Can I do any kitchen updates myself to save money?
Absolutely! Paint cabinets, install backsplashes, replace hardware, and update lighting yourself. These projects save thousands. Skip DIY for plumbing, electrical, and gas work – those need professionals. Watch online tutorials first. Start small to build confidence. Even partial DIY work cuts costs significantly while keeping safety first.
