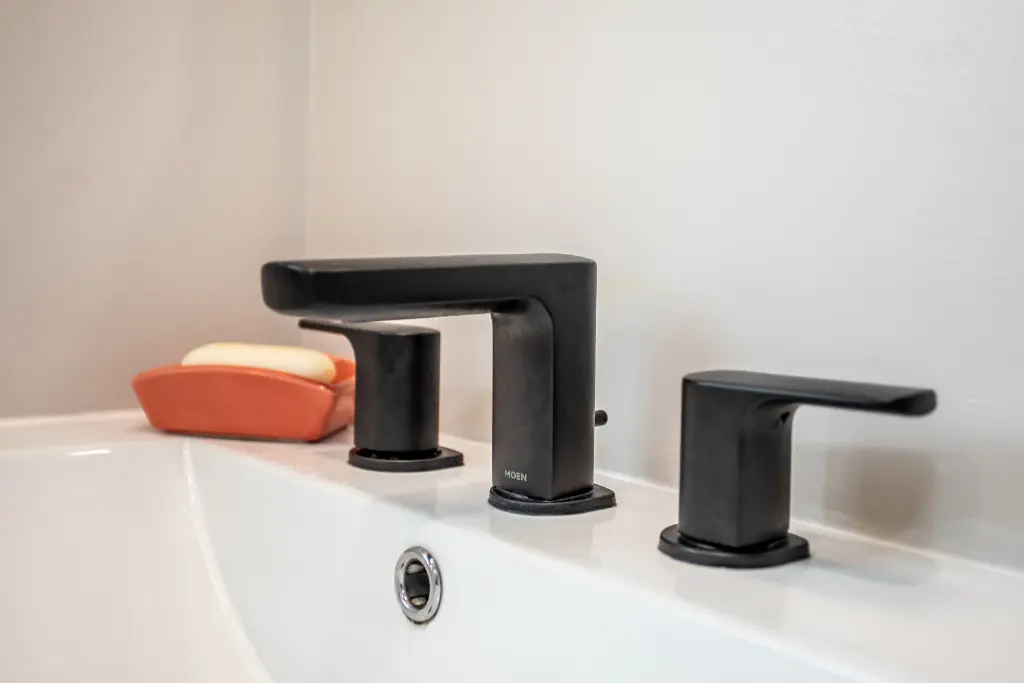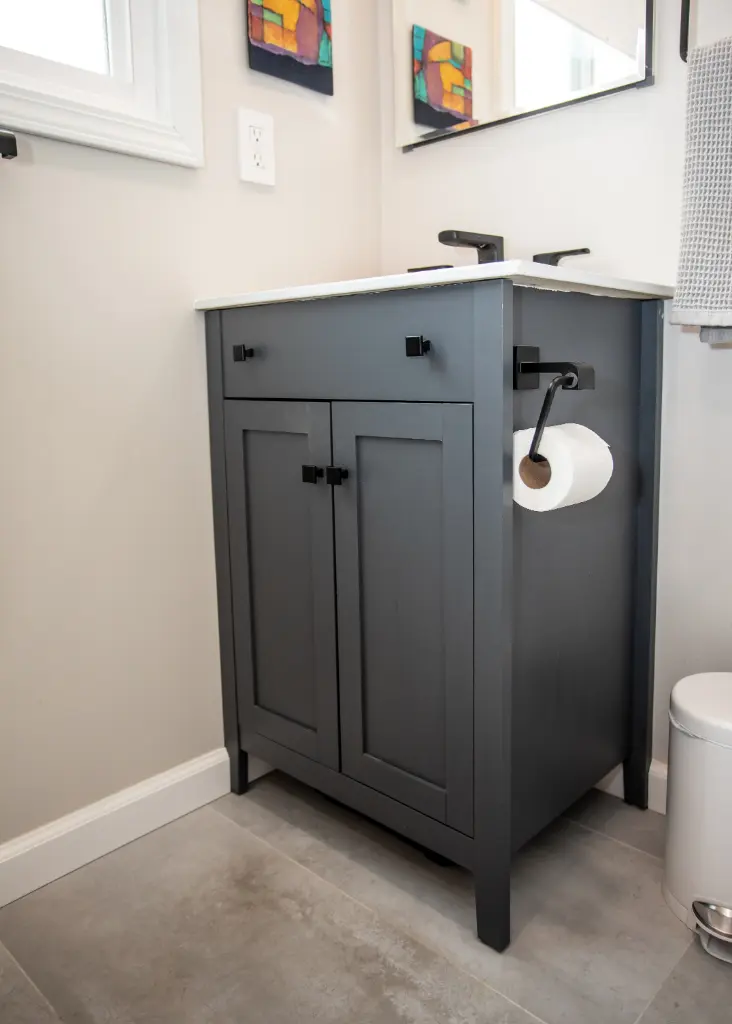Ever wondered if your powder room feels too cramped? Or maybe you’re planning a renovation and aren’t sure how much space to allocate? The minimum bathroom size isn’t just about comfort, it’s often mandated by local building codes. Let’s chat about what these requirements look like, and how you can create a functional washroom even with limited square footage.
Understanding Building Code Requirements for Minimum Bathroom Size
Most local building codes base their requirements on the International Residential Code. The minimum bathroom size guidelines ensure safety and accessibility for everyone using the space. The standard code typically requires at least 30 inches of clearance in front of fixtures like toilets and sinks.
While some areas have stricter rules, the typical minimum bathroom size for a full layout is about 40 square feet. This provides enough room for all essential fixtures while maintaining proper clearance. Always check with your local building department, as requirements vary between cities and counties. These regulations ensure your new space is functional and safe for daily use.

Dimensions for Different Bathroom Types
Not all washrooms are created equal! The required minimum bathroom size depends largely on what type you’re building and what fixtures you plan to include.
Full Bathroom vs. Half Bathroom Dimensions
A full bath typically includes a toilet, sink, shower, and tub. For these complete setups, the minimum bathroom size usually requires at least 40 square feet. The layout might be approximately 5′ x 8′, providing adequate space for all fixtures and clearance.
In contrast, a half bath only needs to accommodate a toilet and sink. These compact spaces can function perfectly well in as little as 15 square feet. A typical layout might be just 3′ x 5′, making them perfect for adding extra facilities without sacrificing too much living space.
Master Bathroom and Quarter Bathroom Size Guidelines
Master baths tend to be more spacious, averaging 120-150 square feet. This extra room allows for double vanities, separate shower areas, and sometimes even a private toilet compartment.
The minimum bathroom size for quarter baths, which typically just include a shower stall, can be as little as 10-12 square feet. These ultra-compact facilities provide basic functionality where space is limited, perfect for homes with multiple bedrooms.
Small Bathroom Layout Optimization
Working with limited square footage? Don’t worry! With smart planning, even tiny washrooms can feel comfortable and functional, even at the minimum bathroom size.

Space-Saving Considerations for Shower and Bathtub
Corner showers can be a real game-changer in compact layouts. A 32″ x 32″ corner stall takes up minimal floor area while still providing comfortable showering space. If you’re really tight on room, shower-tub combos make the most of every inch.
Consider wall-mounted fixtures too. Wall-hung toilets and floating vanities create the illusion of more floor space. These fixtures are practical and give your space a modern, streamlined look that works wonderfully in compact areas, even at the minimum bathroom size.
Essential Bathroom Fixtures and Minimum Dimensions
Every fixture in your washroom needs its own space to function properly. Here’s what codes typically require:
- Toilets need at least 30″ of width and 21″ of clearance in front
- Sinks require about 20″ of width and 30″ of front clearance
- Showers should be at least 30″ x 30″ (though 36″ x 36″ is more comfortable)
- Tubs typically need 30″ x 60″ of floor space
Remember, these are just the basics. Adding even a few extra inches around fixtures can dramatically improve usability and comfort beyond the minimum bathroom size requirements.
Average Bathroom Size Compared to Minimum Requirements
While the minimum bathroom size might seem tight, the average washroom in American homes is actually quite a bit larger. Typical full baths in newer homes average around 60 square feet, with master baths often exceeding 200 square feet.
This difference highlights an important point: meeting code is just the starting point. The ideal dimensions should balance practical considerations like available square footage and budget with comfort. Even adding just 10-15 extra square feet beyond the minimum bathroom size can make a dramatic difference in how spacious your facilities feel.
Creating Functional Bathrooms Within Minimum Size Requirements
Even when working with the minimum bathroom size, you can create a washroom that feels larger and works efficiently. Here are some tried-and-true strategies for small spaces:
- Use light colors and good lighting to create a sense of openness
- Install a pocket door to eliminate swing space
- Choose a shower curtain instead of a door when possible
- Opt for smaller-scale fixtures designed for compact spaces
- Utilize vertical storage with tall, narrow cabinets or shelving
The secret to making a small space work isn’t just about meeting the technical requirements. It’s about thoughtful design that maximizes every square inch. Consider the door swing, choose appropriate fixture sizes, and be strategic about storage options.
Remember that windows can make a huge difference too. Natural light opens up a space visually and improves ventilation. With careful planning and a few clever design tricks, even the most compact washroom at the minimum bathroom size can feel comfortable and functional for years to come.
Common Questions About Driveway Construction
Do ADA requirements change the minimum bathroom size for my home renovation?
ADA requirements typically don’t apply to private homes unless you’re specifically creating an accessible space. However, incorporating some accessible features like grab bars and wider doorways (at least 32″) is always smart for aging-in-place and future resale value.
Is it cheaper to build a bathroom at the minimum size, or should I go bigger?
While building at minimum size saves on materials and square footage costs, slightly larger bathrooms often provide better return on investment. An extra 10-15 square feet makes the space feel much more luxurious and appealing to future buyers without significantly increasing construction costs.
My existing bathroom is smaller than current code requirements. Do I need to expand it during renovation?
Existing bathrooms are typically grandfathered in, meaning you can renovate without changing the size. However, if you’re doing major structural changes, your local building department might require bringing the space up to current code standards.
