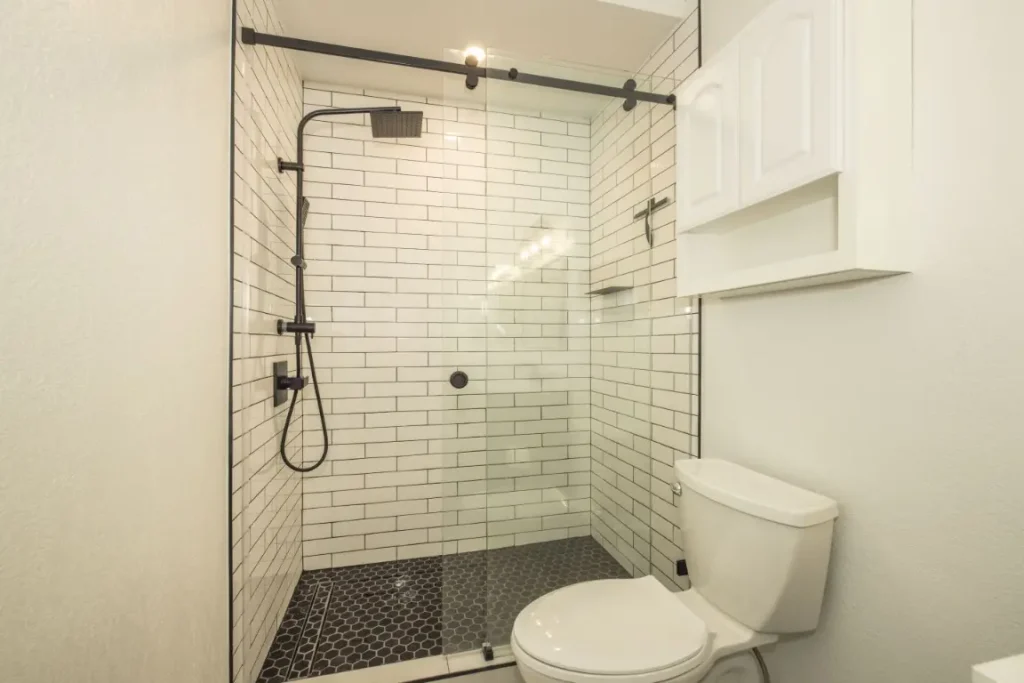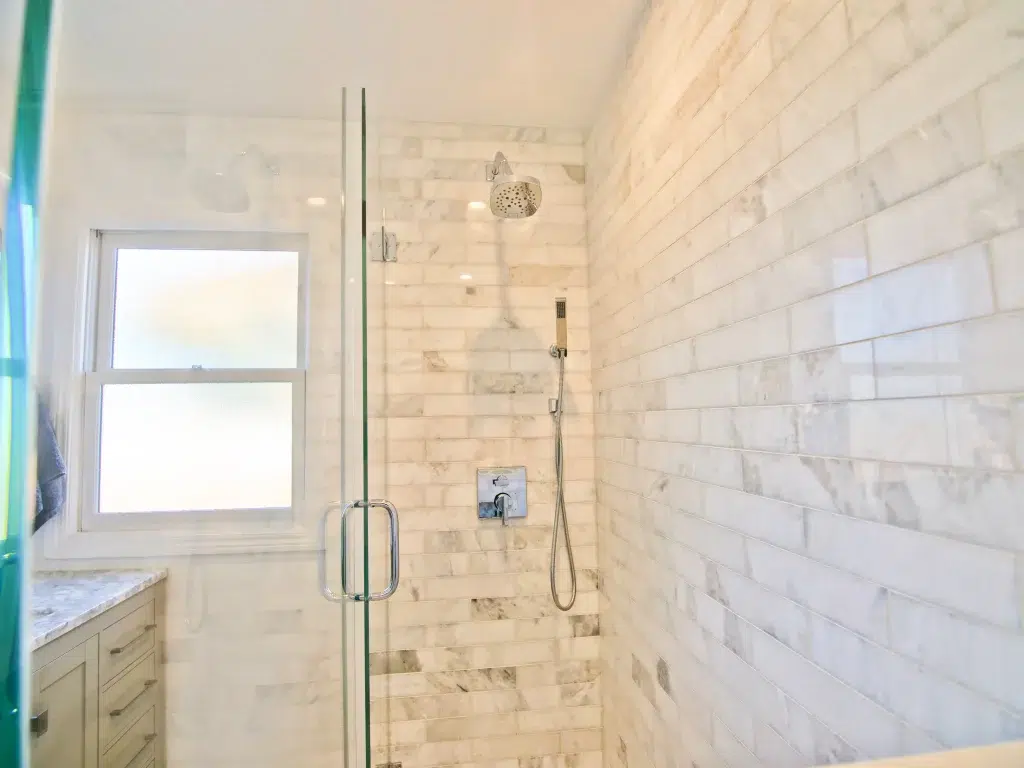If you’re planning a remodel or building a new home, figuring out the perfect bathroom size can feel overwhelming. Trust me, I’ve helped countless clients navigate this exact challenge. The right space dimensions make all the difference in functionality, comfort, and even property value. Let’s dive into how you can determine what works best for your home and lifestyle.
Understanding Different Bathroom Types and Their Standard Dimensions
When planning your home layout, knowing the standard measurements for different washroom types helps tremendously. Not all facilities serve the same purpose, so their dimensions vary accordingly.
Full Bathroom vs Half Bathroom Requirements
A full washroom typically includes a toilet, sink, and bathtub or shower. For comfortable use, these spaces usually measure between 40 to 60 square feet. Most building codes require at least 30 inches of clearance in front of fixtures for easy movement.
Half facilities, on the other hand, only contain a toilet and sink. These compact spaces can function well within 15 to 25 square feet. They’re perfect for guests or as secondary facilities in homes where space might be limited.

Master Bathroom and Powder Room Specifications
Master facilities have evolved into personal retreats in modern homes. These luxurious spaces often range from 70 to 100 square feet, accommodating double vanities, separate shower enclosures, and soaking tubs. Some even include private toilet compartments for added privacy.
Powder rooms serve as convenient guest facilities, typically located near common living areas. These compact spaces function efficiently within 15 square feet to 20 square feet. Despite their small footprint, they make a significant impact on home functionality and guest comfort.
Another common size is 36 square feet.
Key Factors That Determine Your Perfect Bathroom Size
Several elements influence what dimensions will work best for your home. Consider these essential factors during your planning process:
- Family composition and needs (kids, elderly family members, etc.)
- Available square footage in your overall floor plan
- Budget constraints for both construction and fixtures
- Long-term plans (aging in place, future resale value)
- Number of users sharing the space daily
Your lifestyle impacts your spatial requirements significantly. For example, if you enjoy lengthy self-care routines, you’ll appreciate more elbow room. Similarly, if multiple family members need to get ready simultaneously, double sinks and separate shower areas become practical necessities rather than luxuries.
Layout Considerations for Small Bathroom Spaces
Working with limited bathroom size? No worries! Strategic design can maximize even the most compact areas. Consider a corner shower unit rather than a full tub in smaller areas. These fixtures save precious floor space while still providing full functionality.
Wall-mounted toilets and floating vanities create the illusion of more floor area, making tight quarters feel less cramped. Additionally, pocket doors eliminate the swing space needed for traditional doors, freeing up valuable square footage.
Light colors, strategic mirror placement, and consistent flooring throughout create visual continuity that makes compact washrooms feel more spacious. Remember, thoughtful design often trumps raw square footage when creating functional, comfortable spaces.
Making the Right Bathroom Size Choice for Your Home
Finding your ideal bathroom size ultimately comes down to balancing personal needs with practical constraints. Start by measuring your current facilities and noting what works well and what feels cramped.
Visit showrooms to physically experience different layouts before making final decisions. Walking through various configurations helps you understand how different dimensions feel in practice, beyond what appears on paper.
Remember that plumbing locations significantly impact renovation costs. Sometimes, working within existing utility connections makes more sense financially than completely reconfiguring your layout for minimal size gains.
The perfect washroom dimensions create harmony between functionality, comfort, and style. With careful planning and consideration of your unique needs, you’ll create a space that serves you well for years to come!

FAQ
What is the average bathroom size
The average bathroom size in most homes is around 40 square feet (5×8 feet), though full bath dimensions vary widely. Typical family bathrooms measure between 35-40 square feet, providing enough space for standard fixtures including a toilet, sink, and shower or tub.
What is the average size vs the minimum size of a bathroom layout
While primary & guest bathroom sizes hover around 40 square feet, minimum functional layouts can work in just 15 square feet for a quarter bathroom with only a toilet and a sink. Building codes typically require 30 inches of clearance in front of fixtures during a remodel for basic accessibility.
What type of bathroom design is the smallest?
The quarter bathroom is the smallest design, featuring just a toilet and a sink in about 15 square feet of small space. Half-baths are slightly larger, while three-quarter bathrooms (with shower instead of tub) save space compared to full baths while still offering complete functionality for guest bathroom needs.
